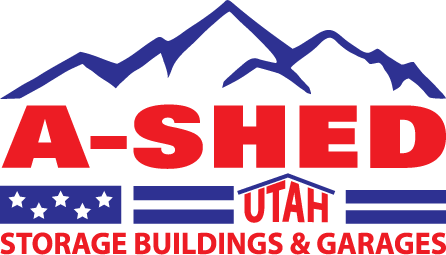 Get A Free Quote
Get A Free Quote Get A Free Quote
Get A Free QuoteA-Shed Utah is a builder of high quality, long lasting outdoor structures. As a member of the Better Business Bureau we strive to provide unmatched quality, top of the line products, and exceptional customer service.
A-Shed Utah prides itself on having the highest quality of customer service and satisfaction. Below you will find a list of frequently asked questions about our products and services, as well as manufacturing and installation processes. Can’t find the answer you are looking for? Use the form to the right to submit your question. Commonly asked questions will be added to this list for future reference.
For sheds, you usually do not need a concrete slab. The steel joist system has more than adequate strength to support your shed on almost any type of soil, gravel, or lawn. There are a few times when a concrete pad might be a good choice for the base of your shed. They might include the levelness of your site or if there would be any drainage issues that could be caused by the location of your new building. If your intended use for the building requires a concrete floor due to the weight or type of materials to be stored in it, a concrete pad may be ordered through us.
For garages, a concrete slab is needed in most cases. The point of a garage is more than just storage, but is an area to work and park. Because of this, a concrete pad is a good idea.
All prices include installation. A delivery charge will be determined based on distance and location from our production facility.
A-Shed offers multiple accessories that can accommodate most customers' specifications. (i.e. Multiple types of doors, windows, vents, shelving, etc.)
Engineered to perform – A-Shed storage buildings feature LP SmartSide siding. LP SmartSide is a high-quality treated engineered wood panel designed to outperform traditional plywood siding. This panel is pretreated with a smart guard process, which protects against fungal decay and wood-destroying insects, and is factory primed and ready to be painted. As a result, LP SmartSide siding resists warping, checking, splitting at the ends, shrinking, and delamination. The manufacturer’s warranty is 50 years. We then wrap this with a product designed specifically for exterior trim. LP SmartSide Trim comes factory primed to resist moisture and delamination. We also have many other siding options such as vinyl, wood lap, wood batten, stucco, brick, rock, etc.
Our standard roof is an architectural grade shingle with a limited-lifetime manufacturer’s warranty. These are twice as thick and last longer than the 20-year 3-tab shingles used by others.
Seasonally, wait times are usually longer in the Spring and Fall due to demand. We do our best to keep lead times less than four weeks on sheds. Garages, because of permitting and scheduling may take from as little as six weeks for standard buildings and longer for more custom builds.
A small shed usually takes under four hours for us to build. Larger sheds will take between six to eight hours. With garages, once permitting is complete, a day for the concrete will be scheduled. We try to do the concrete approximately a week before the framing. The framing and roofing on typical garages take a day. Based on desired finishes, electrical, stucco, garage doors, etc. will be completed as soon as conditions permit.
Call your A-Shed representative or your local building department to find out if your building is going to require a permit. Typically, smaller buildings do not require a building permit.
The area where your building is going to be placed should be clean and level unless other arrangements have been made. This will be discussed at your on-site consultation.
Sheds take about two to four weeks while garages take about four to eight weeks.