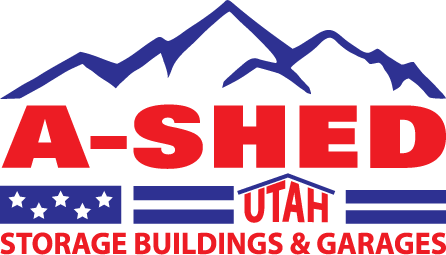 Get A Free Quote
Get A Free Quote Get A Free Quote
Get A Free QuoteWhen it comes to the long-term durability of a given shed, garage or other custom structure, one of the most important factors in the manufacturing process is general framing and spacing. Strong materials are a must, of course, but if these materials are not aligned and placed properly by experienced shed builders, the quality and long-term lifespan of the structure will suffer accordingly.
At A-Shed USA, we’re proud to offer quality custom sheds and garages built by professionals who understand every in and out of framing and spacing. In this two-part blog, we’ll go over several related areas here, plus the ways they impact the future durability, lifespan and overall value you receive from any of the structures we can build for you.
While this may sound like a term from the game of pool at first, it’s an important industry connotation when it comes to sheds and similar structures. During such building construction, when walls are made separately, they’re eventually raised into place together, creating a corner area where 2x4s come together and leave a small pocket.
This pocket is important for a few reasons, namely stopping anything from being nailed into the corner of the building. It also helps strengthen the walls, often through the use of reinforced 2x4s on one wall that fills the pocket space and brings a nailing surface for any wall coverings. When considering a new shed, ask your builder about how corners are built.
Another important factor is studs, which are generally required to be no further than 16 inches apart in most homes. Within sheds, though, some builders will stretch this to 24 inches to save on their costs, and because building codes are not the same for these buildings. The higher this number gets, however, the weaker the sides and roof may be – the structure won’t hold up to wind and snow as well.
Generally speaking, most sheds will utilize 2x4s on both the bottom and top of the structure. For the best durability, shed tops will contain two 2x4s that have been nailed together, then roof trusses that sit on top of this combined plate. This kind of doubling up also makes the walls stronger and more stable, so ask about it as an option if you require a strong, durable shed option.
A header, or a support area meant to hold weight from items above it, can be used in a few areas of a given shed. They’re common on the roof and trusses, where once again you should be looking for options that come with multiple connected 2x4s if the structure allows for it. Many manufacturers also use plywood in between the boards on their headers, helping the header resist bowing or any kind of shape change.
For more on framing, spacing and structural areas that are vital to any shed, or to learn about any of our shed or garage build options, speak to the staff at A-Shed USA today.